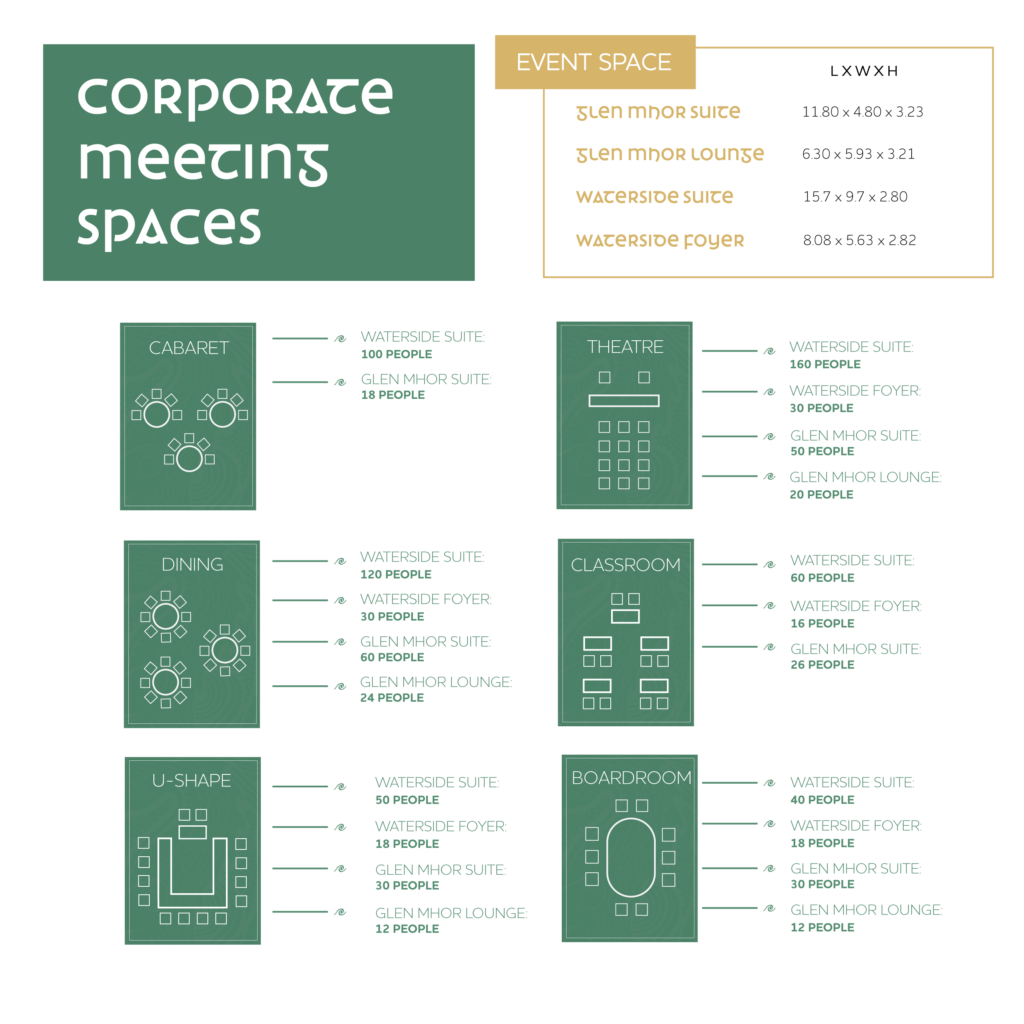Private Functions Brochure

Private Functions in Inverness
Are you looking for the perfect location to host your next event in Inverness? Look no further than the Glen Mhor Hotel!

Private Functions in Inverness
Are you looking for the perfect location to host your next event in Inverness? Look no further than the Glen Mhor Hotel!
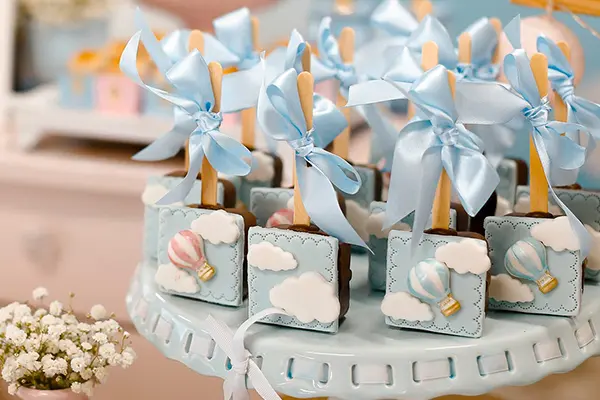
Baby Shower Packages
April Showers bring May Flowers, or so the saying goes, but what happens when April Showers bring May babies?
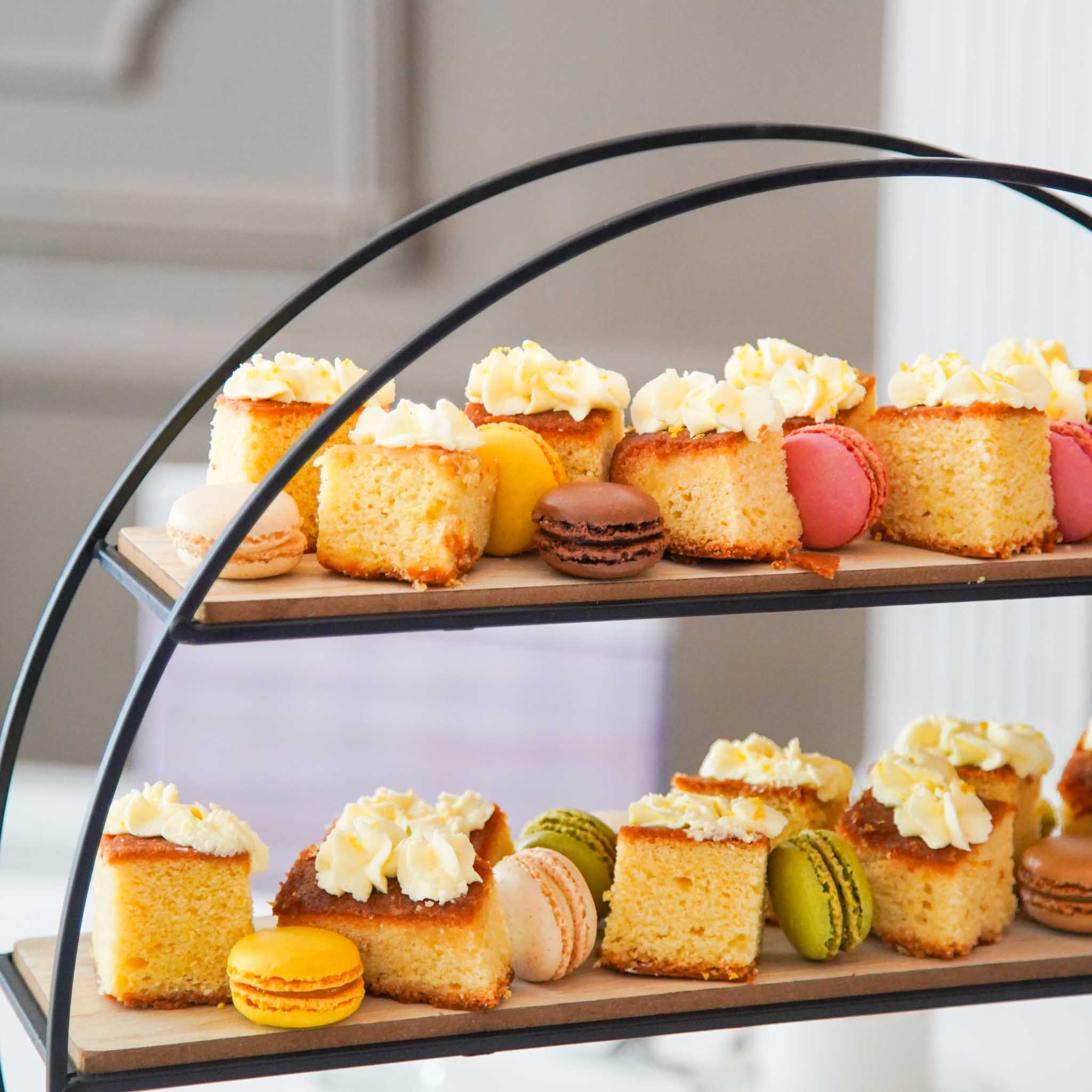
Funeral Tea
We know that the loss of a loved one can represent a difficult and emotional time. That’s why we are here to support you by making the planning of the reception as seamless as possible.
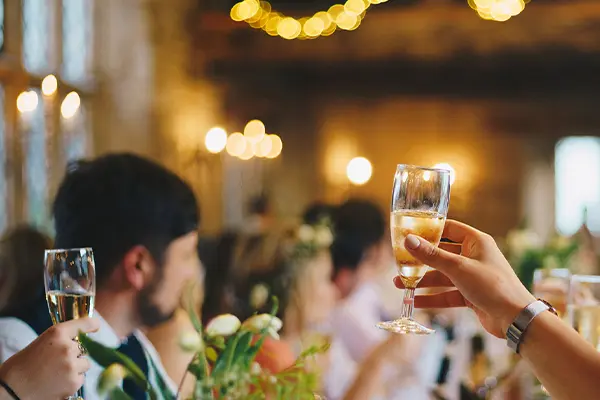
Private Dining at Glen Mhor
The Glen Mhor Hotel is the ideal venue for your special occasion.
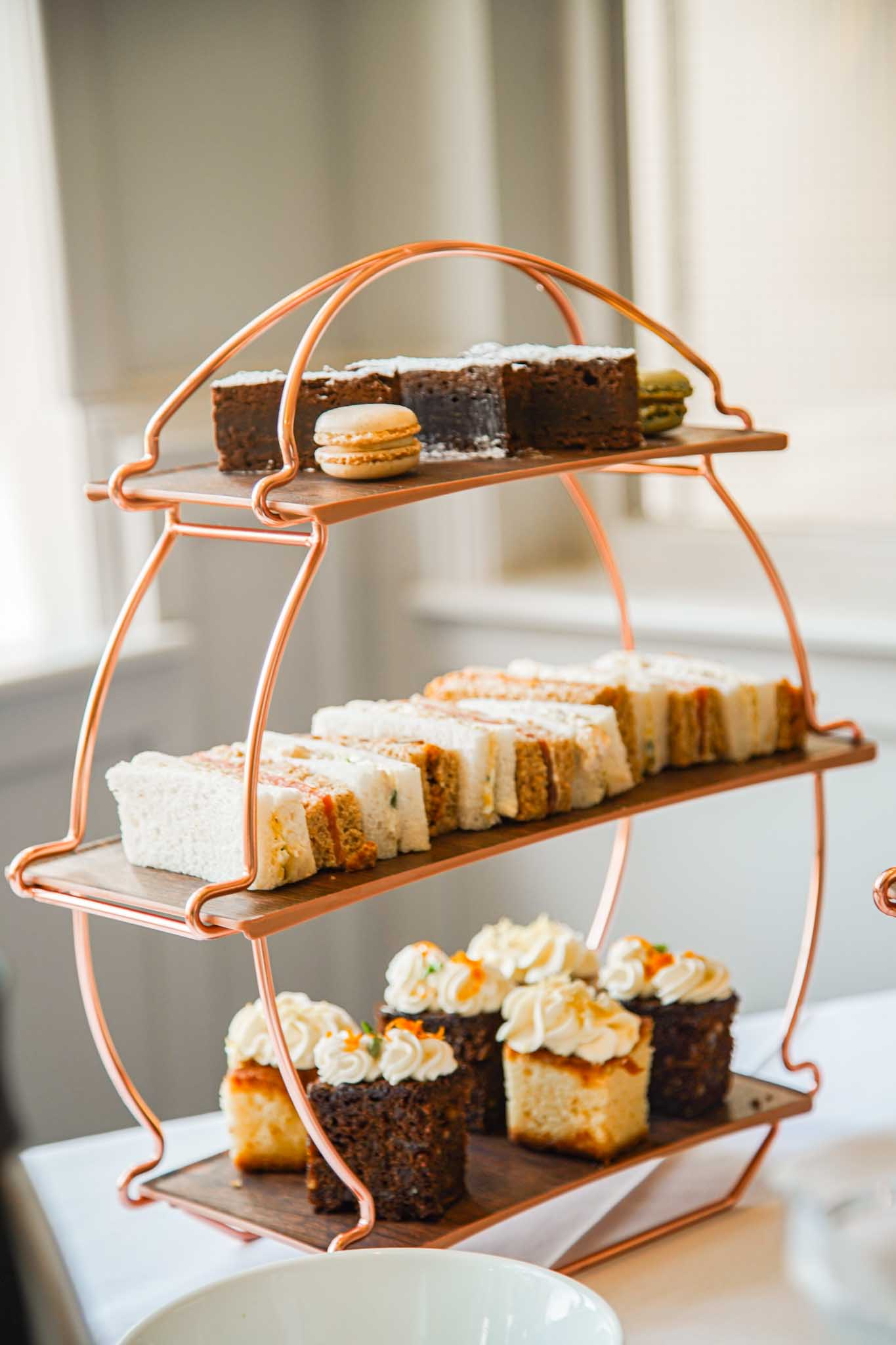
Afternoon Tea
Ideal for special occasions, celebrations or a treat. Our menu features finely cut finger sandwiches, mouth-watering cakes and buttery scones, all baked and prepared daily by our team of chefs.

Mad Hatter’s Afternoon Tea
Looking for something a little different for your special occasion?…
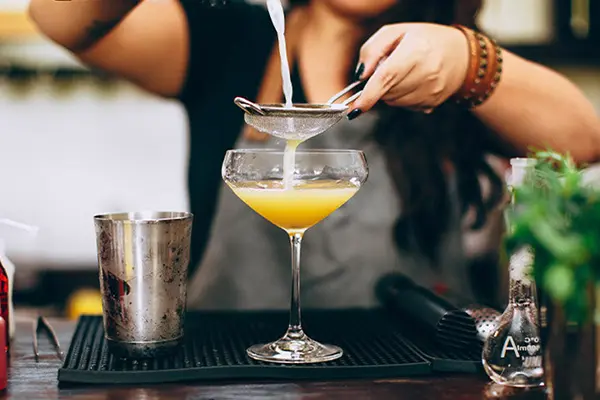
“Shake & Stir” Cocktail Master Class
Straight up, shaken or stirred, our interactive cocktail demonstrations take you on an incredible flavour journey.
